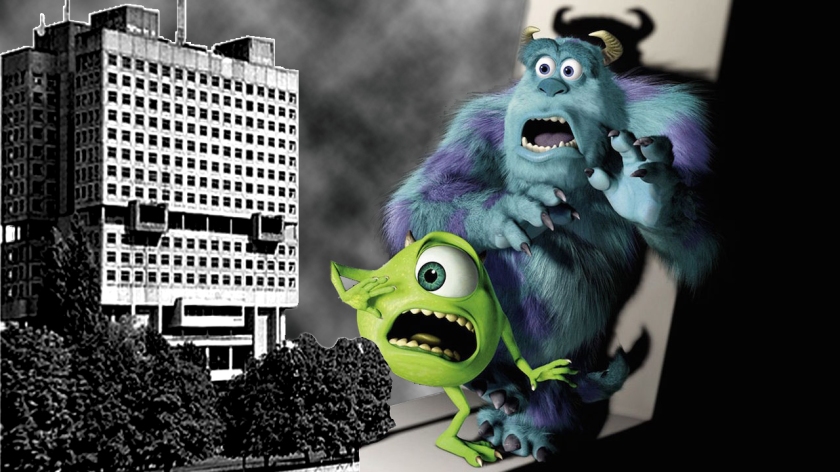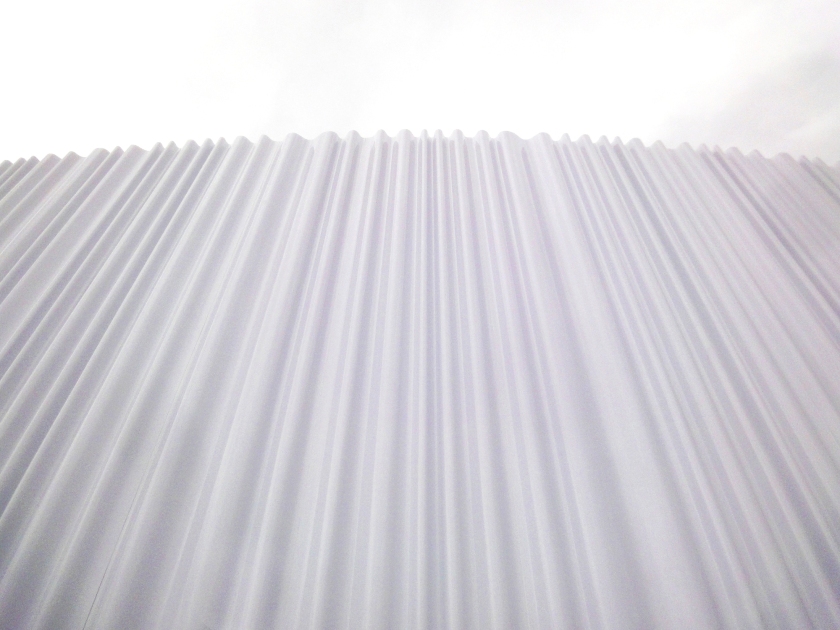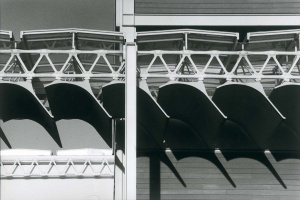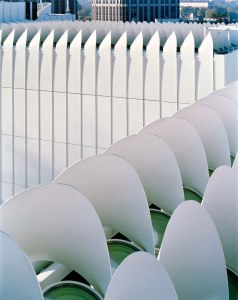Turquoise waters, a breathtaking walk into the void.
The Quilotoa is an active volcano in the Ecuadorian Andes: its crater is flooded with turquoise waters, making it an extraordinary scenery and one of the country’s most breathtaking attractions. The caldera has an altitude of 3,974 meters above sea level, and its diameter is approximately 3 km. Its surrounding vegetation includes low grasses, endemic shrubs and small trees. All these elements create a landscape of restrained beauty. Shalalá is one of the communities that have ancient ties to the volcano.
Jorge Andrade Benítez, Javier Mera Luna and Daniel Moreno Flores designed the Quilotoa Crater Overlook.
Though the the Quilotoa Crater and its lake can be viewed from many angles, the belvedere, which is set on the top edge of the caldera, creates an unparalleled viewing experience, thanks to its two-fold use: one may choose to reach the edge of the crater and walk over the cliff on the extending platform, which produces a vertigo-like sensation. At the same time, a space for passive viewing is created below the platform, where the user is protected from the elements and is able to have a lengthy moment of contemplation and introspection.























































