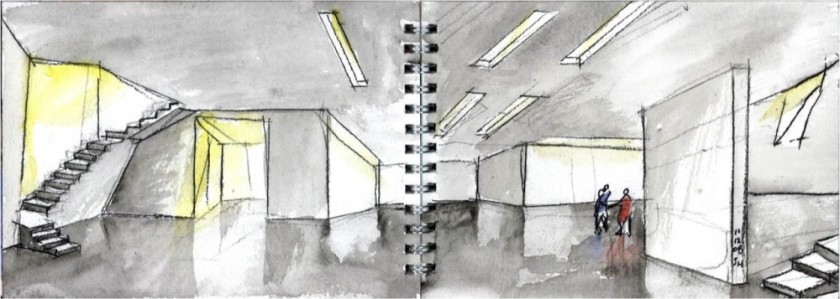What is the role of sketches in architecture (today)?
Some think it is a necessary step of a design: its first spark. Some think it’s the best way to capture a concept; others appreciate its artistical veil. They are often used to seize the essence of the surroundings, as a way to discover and understand reality around us.
But sometimes, sketches may seem oblosete representations, totally unable to compete with the modern and sophisticated modeling tools.
By the way, despite the success of rendering softwares, the architectural sketch is not limited to the old generations of architects.
From the historical masters of architecture, to today’s firms, the architectural sketch proves to be a versatile tool, which is able to represent everything concerning architecture.
Ideas and structures, details and context are just some of the many aspects that a sketch can describe. Each architect has his own idea and preferences… Let’s discover some these!
Le Corbusier
During his travels, Le Corbusier realized a large number of sketches collected in his ‘carnets de voyage’. The following are taken from ‘Voyage d’Orient’ (1910-11).
Besides that, he used sketches for his projects and, most importantly, to describe his theoretical work: ‘Vers une architecture’ (1923) is filled with drawings and diagrams. Also, don’t forget that young Charles-Edouard Jeanneret was also a painter!
Aldo Rossi
Aldo Rossi used sketches to support his intense theoretical activity, much like Le Corbusier.
To Aldo Rossi, the sketch is also a way to keep working on projects, even after they’ve been built. That’s the case of his series of Sketches representing the San Catalso Cemetery (Modena, Italy, 1984).
Robert Venturi
With ‘Learning from Las Vegas’ (1972) Robert Venturi is calling for architects to be more receptive to the taste and values of the common people. His call for a normalized architecture that is understandable and recognizable by the broad public can be traced also in his sketches. These ideas are brilliantly exposed through some funny illustrations:
Frank Gehry
His sketches are both the ‘first spark’ and ‘final step’ of the design. These scribble-like twirling lines don’t show much about the light, the materials or the context: in fact there’s little information about the building itself. However, Gehry’s sketches communicate with remarkable immediacy the shapes and volumes, as well as their interaction… Kind of. The ghost image of the building is safe. Click here to read more about Frank O. Gehry
Steven Holl
Using watercolors, Steven Holl gives life to his sketches. These are not napkin doodles: they take time and ultimately they say a lot about the building’s design. Here, sketches are used to explain the project and they include include arrows, symbols, descriptions, as well as direct references to the image of the building through color and shading.
The next set of drawings shows some interiors and their most interesting aspects, such as materials, human scale and, especially, the use of light.
Eduardo Souto de Moura
His sketches may seem a little confused and vague, like Gehry’s, but they contain a more complete idea of the project and not only its volume or general shape. You can perceive walls and their thickness, sometimes you also have an idea of materials and decoration. Often, there’s some information about the context, like trees, streets and cars.
So, basically there’s three ways to sketch:
- Organized, clean diagrams > theory and composition
- Ghost-like doodles > volumes and shape
- Expressionist drawings > materials and light
Architects use this tool in a very personal and natural way so, of course, there is no way to sort their work into boxes. But they all fall into some combination of the above. Not only do all contemporary architects use sketching as part of their design process, they also haven’t replaced it with technology. Cad drawing and 3d modeling, as well as image editing, are largely responsible for the advances in architectural form, but their use doesn’t overlap with drawing on paper. Software requires a degree of precision and measure that is only reached through sketch.






































Architectural sketches are fascinating to me. My husband started out wanting to be an architect and I have never lost my interest! Thanks for this interesting information!
I’m happy you liked my post. Sketches are fascinating indeed, each hand is different from the other and results are always interesting… I hope you will enjoy also our next posts about architectural sketches!
Reblogged this on Boulton Architectural Blogs and commented:
Thought this post to be very relevant and a major topic of discussion throughout uni.